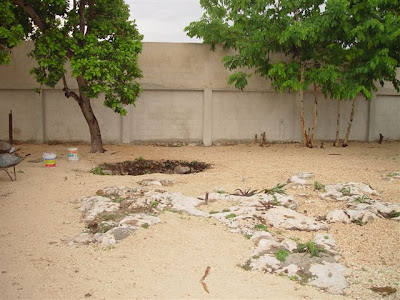Thursday, May 17, 2007
Hooked On Art
Designers' Block

Wednesday, May 9, 2007
A Work In Progress
Monday, May 7, 2007
Sunday, May 6, 2007
A Hole In The Ground
Caves - cenotes - are abundant in the Yucatan peninsula. Could this be the entrance to a cave on my property? Curious, I encouraged the workers to hurry put everything aside and start digging. Loose rocks were being carted away, until someone could crawl in to check it out. A light was mounted on a PVC pipe and we were able to see inside.

The cave is not very big. It consists of 2 chambers, forming an L. They are fairly shallow, bit I decided to preserve the cave as a landscaping feature. The contractor decided to build a concrete stair into it to stabilize the entrance and prevent erosion.

Wednesday, May 2, 2007
The Before, The Between And The After

A local contractor was hired, someone who spoke a little English, learned during a couple of years of working for a fish farmer near Seattle. He could read the plan and understood my instructions.
The facade needed the least amount of work.




The front living room did not alter much. The original part of the house is constructed of rocks, than plastered and painted.










.jpg)
.jpg)


The backyard was cleaned up and an above ground lap pool with sun deck was built just outside the master bedroom.



















.JPG)